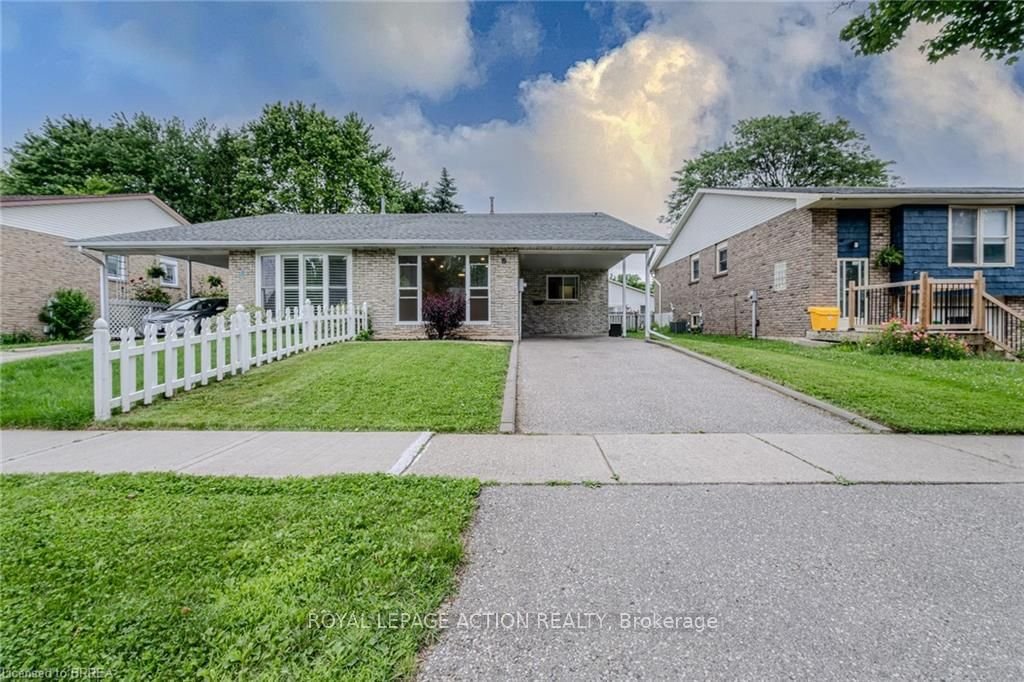$549,900
$***,***
3+1-Bed
2-Bath
2000-2500 Sq. ft
Listed on 6/11/24
Listed by ROYAL LEPAGE ACTION REALTY
Great 4 bedroom, 2 bath semi-detached home in an ideal family-friendly neighbourhood. Ample parking for 3 vehicles plus large carport that provides shelter to entrance of the home. Main level foyer w/entry closet & vinyl flooring extending into large open concept living/dining room area. Kitchen with refinished cabinets, new counters and double sink. Just off kitchen is a landing that separates the main living area and the lower level that also provides access to the side of the home. Upper floor with 3 bedrooms and 4-pc. bath. Basement boasts rec room w/wood fireplace, spacious bedroom and 3-pc. bath. Laundry/utility room and bonus room which could be storage space, workshop or additional living space is down one level. Partially fenced yard with storage shed. Recent updates include new windows (2021), light switches/receptacles, insulation (2020), flooring, doors, trim work, recessed lighting and breaker panel.
**INTERBOARD LISTING: BRANTFORD REGIONAL REAL ESTATE BOARD**
X8433134
Semi-Detached, Backsplit 4
2000-2500
12
3+1
2
Carport
3
31-50
Central Air
Full, Part Fin
N
Alum Siding, Brick
Forced Air
Y
$3,377.49 (2024)
< .50 Acres
119.63x30.74 (Feet)
